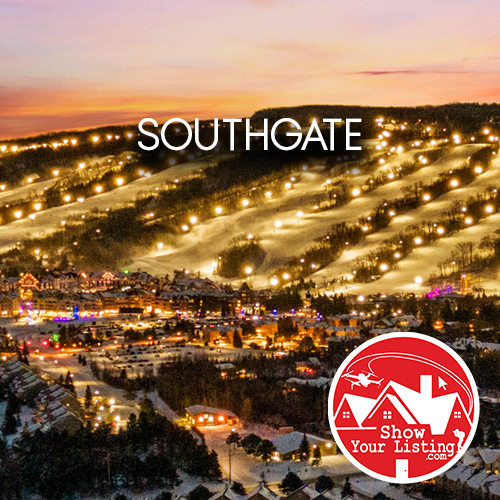 Proudly serving Southgate, Show Your Listing delivers exceptional Real Estate Media solutions to elevate your listings.
Proudly serving Southgate, Show Your Listing delivers exceptional Real Estate Media solutions to elevate your listings.
Located at the southern most part of Grey County, Southgate is the first community you enter as you are welcomed into Grey, and acts as the gateway to the County. By reason of our location, Southgate is an ideal name. Southgate provides a wealth of opportunities for everyone. Rich agricultural lands, commercial and industrial outlets, and the Eco Park offer appealing business opportunities. Southgate hosts one of the highest elevations in Grey County, being 1735 feet above sea level. From this high point in the north, the Township generally slopes down into a hollow in the middle and then again rises in the south. Scattered throughout the Township are recreation and park facilities to meet the needs of locals and visitors alike.
Total Active Listings in Southgate: 2
Welcome to this fully detached 2-storey brick home in the heart of Dundalk. Inside, you'll find 4 spacious bedrooms, 3 bathrooms, and an open-concept layout filled with natural light. The living room features a gas fireplace, and the large kitchen offers plenty of cabinet space. A hardwood staircase leads to the second floor, where the primary suite includes a walk-in closet and a 4-piece ensuite with a soaker tub and separate shower. The home also includes an attached 2-car garage and a full unfinished basement. Located in a quiet small-town setting, this home is move-in ready with room to grow. (40250060)
This stunning 2-year-old detached home offers modern elegance in the heart of Southgate Municipality, Dundalk. Featuring 4 spacious bedrooms and 4 bathrooms, its perfect for families seeking both comfort and style. The open-concept layout is highlighted by beautiful hardwood floors and an upgraded staircase that adds a touch of sophistication. A chefs dream kitchen awaits with granite countertops, extended cabinetry, and stainless steel appliances. The bright and inviting family room flows seamlessly from the kitchen, ideal for everyday living and entertaining. The main floor also includes a separate dining area and a convenient laundry room. Upstairs, the luxurious primary suite features a walk-in closet and a 5-piece ensuite for ultimate relaxation. With high-end finishes and a great location in a growing community, this home is move-in ready and built to impress. (40261954)
- All Active Listings (129)
- Grey County (62)
- Town of The Blue Mountains (19)
- Municipality of Grey Highlands (13)
- City of Owen Sound (6)
- Township of Chatsworth (6)
- Municipality of West Grey (6)
- Township of Chatsworth (6)
- Municipality of West Grey (6)
- Township of Georgian Bluffs (5)
- Municipality of Meaford (4)
- Township of Southgate (2)
- Town of Hanover (1)
- Bruce County (43)
- Simcoe County (13)
- Dufferin County (4)
- Huron County (3)
- Wellington County (2)
- Essex County (1)
- Manitoulin District (1)


